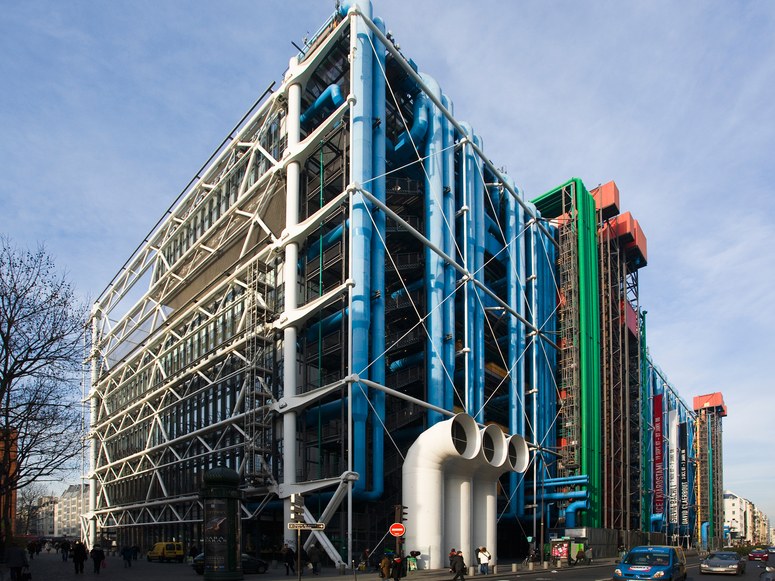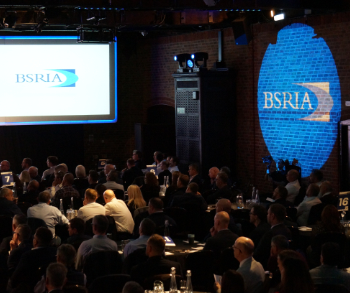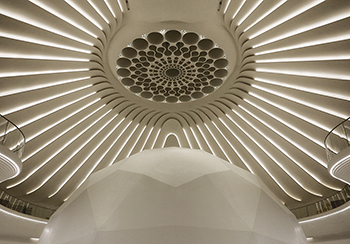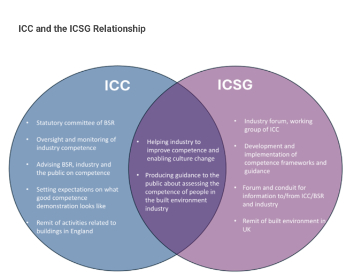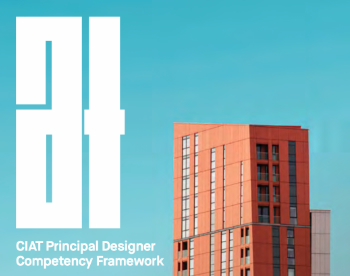Centre Pompidou
Centre Georges Pompidou (popularly known as Centre Pompidou) is a complex high-tech building in the Beaubourg area of Paris. It was designed by the architectural team of Richard Rogers and Renzo Piano, along with Gianfranco Franchini, and was completed in 1977, becoming one of the most famous and provocative buildings of the 20th century.
It houses the Bibliothèque publique d'information (Public Information Library), a vast public library, the Musée National d'Art Moderne, which is the largest museum for modern art in Europe, and IRCAM, a centre for music and acoustic research.
The design created a flexible and a dynamic communications centre. A large piazza for public activities and glazed street animate the façade of one of the most visited cultural centres in the world.
The Centre Pompidou brings together the themes which have characterised Rogers’ architecture from the mid 1960s – skin and structure, technology and flexibility, movement and anti-monumentalism. The building was envisaged as a cross between ‘an information-oriented computerised Times Square and the British Museum’, a democratic place for all people and the centrepiece of a regenerated quarter of the city.
Half of the total available site area was set aside as a public square, therefore the Centre had to be tall enough to accommodate 90,000 m2 (one million ft2) of space. The decision to place structure and services on the outside was driven by the need for internal flexibility, as a result providing huge expanses of uninterrupted space on massive, open floors – the staggering scale of these internal spaces is free from the intrusion of services and stairs.
The structural system provided for a braced and exposed steel superstructure with reinforced concrete floors. External services give scale and detail to the façades, while celebration of movement and access is provided by lifts and escalators. The result is a highly expressive, strongly articulated building that has come to be seen as a Parisian landmark.
Yet the achievement at Beaubourg is urbanistic as much as architectural. The building and great public square were intended to revitalise an area of Paris that had been in decline. The neighbouring Marais district, now vibrant and multicultural, underlines the success of the Pompidou’s role as a catalyst for urban regeneration.
The Pompidou’s radicalism is still striking and has proved attractive to a vast public: more than seven million people visit the building every year. The building and its extraordinary contents remain as popular as ever, while crowds fill the square, clustering around musicians, acrobats and fire-eaters. Beaubourg – inside and out – remains as magnetic as ever.
- Place/Date: Paris, France 1971—1977
- Client: Ministère des Affaires Culturelles, Ministère de l’Education Nationale
- Architect: Piano + Rogers
- Cost: £58 million
- Gross Internal Area: 100,000m²
- Structural Engineer: Ove Arup & Partners
- Services Engineer: Ove Arup & Partners
- Quantity Surveyor: Ove Arup & Partners
- Mechanical Services & Superstructure: Laurie Abbott with Shunji Ishida, Hiroshi Naruse, Hiroyuki Takahashi
- Mechanical Engineer: Walter Zbinden with Hans-Peter Bysaeth, Johanna Lohse, Peter Merz, Philippe Dupont
- Site Management: Bernard Plattner
- Main Contractor: Grands Travaux de Marseilles
- Internal & External Systems/Audio Visual: Alan Stanton with Michael Dowd, William Logan, Noriaki Okabe, Rainer Verbizh
- Interior Design: Gianfranco Franchini
Click here to see the full job sheet.

 --Rogers Stirk Harbour + Partners 11:36, 11 March 2015 (UTC)
--Rogers Stirk Harbour + Partners 11:36, 11 March 2015 (UTC)
[edit] Related articles on Designing Buildings Wiki
- Archigram.
- Dali Theatre and Museum.
- Eiffel Tower.
- Engineering the World - VandA Museum.
- Exoskeleton.
- Guggenheim Museum, Bilbao.
- High-tech architecture.
- Lloyds of London.
- McArthurGlen Designer Outlet Ashford.
- Renzo Piano.
- Richard Rogers.
- Richard Rogers - A Place for all People.
- Robot Building, Bangkok.
- RSHP.
- Solomon R. Guggenheim Museum.
- Switch House, Tate Modern.
- Titanic Belfast.
Featured articles and news
Twas the site before Christmas...
A rhyme for the industry and a thankyou to our supporters.
Plumbing and heating systems in schools
New apprentice pay rates coming into effect in the new year
Addressing the impact of recent national minimum wage changes.
EBSSA support for the new industry competence structure
The Engineering and Building Services Skills Authority, in working group 2.
Notes from BSRIA Sustainable Futures briefing
From carbon down to the all important customer: Redefining Retrofit for Net Zero Living.
Principal Designer: A New Opportunity for Architects
ACA launches a Principal Designer Register for architects.
A new government plan for housing and nature recovery
Exploring a new housing and infrastructure nature recovery framework.
Leveraging technology to enhance prospects for students
A case study on the significance of the Autodesk Revit certification.
Fundamental Review of Building Regulations Guidance
Announced during commons debate on the Grenfell Inquiry Phase 2 report.
CIAT responds to the updated National Planning Policy Framework
With key changes in the revised NPPF outlined.
Councils and communities highlighted for delivery of common-sense housing in planning overhaul
As government follows up with mandatory housing targets.
CIOB photographic competition final images revealed
Art of Building produces stunning images for another year.
HSE prosecutes company for putting workers at risk
Roofing company fined and its director sentenced.
Strategic restructure to transform industry competence
EBSSA becomes part of a new industry competence structure.
Major overhaul of planning committees proposed by government
Planning decisions set to be fast-tracked to tackle the housing crisis.
Industry Competence Steering Group restructure
ICSG transitions to the Industry Competence Committee (ICC) under the Building Safety Regulator (BSR).
Principal Contractor Competency Certification Scheme
CIOB PCCCS competence framework for Principal Contractors.
The CIAT Principal Designer register
Issues explained via a series of FAQs.








